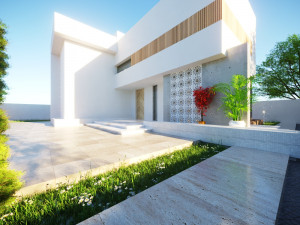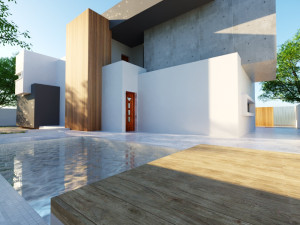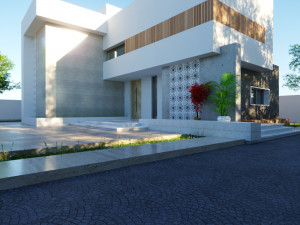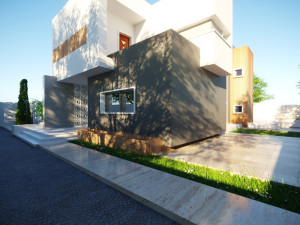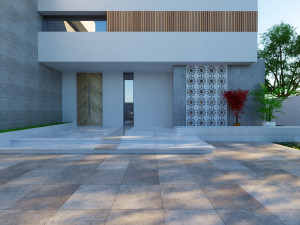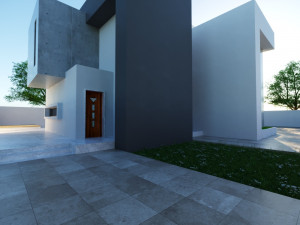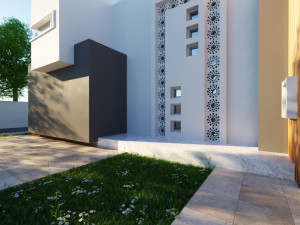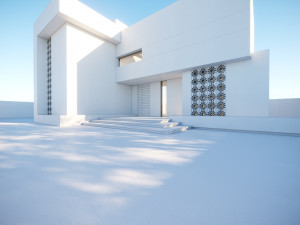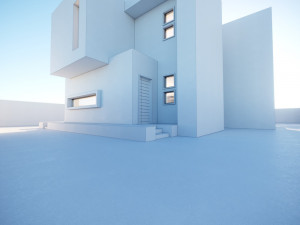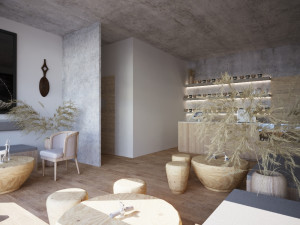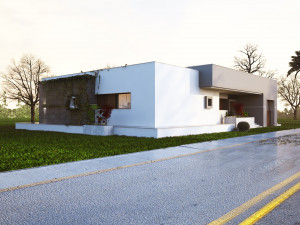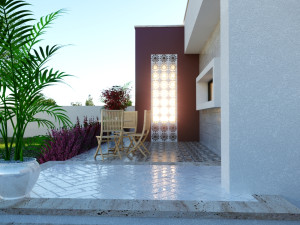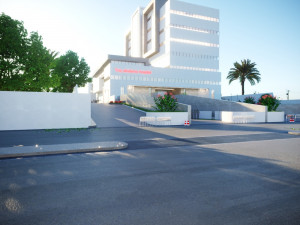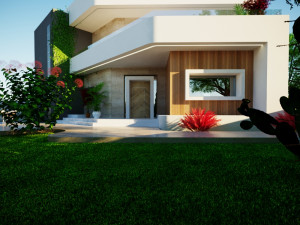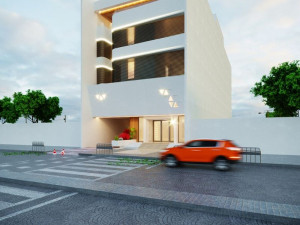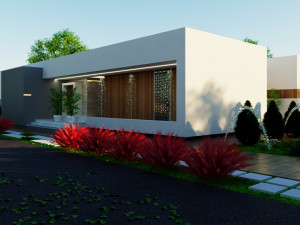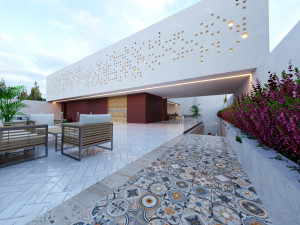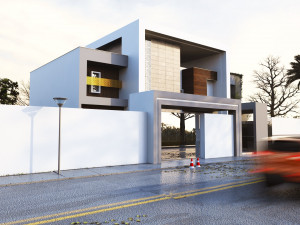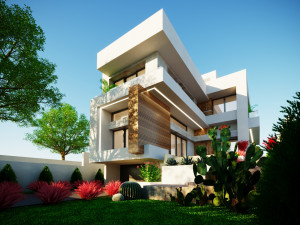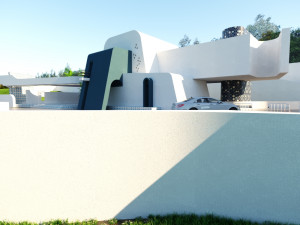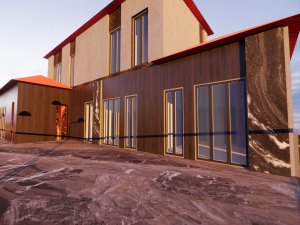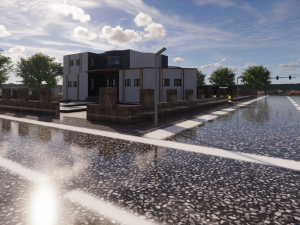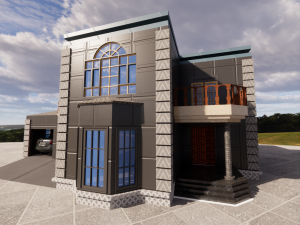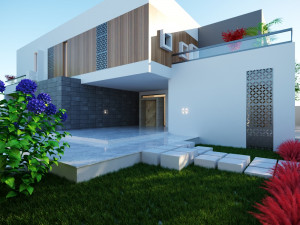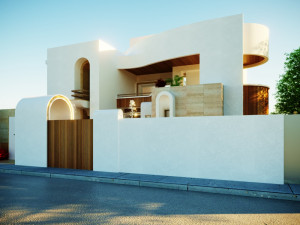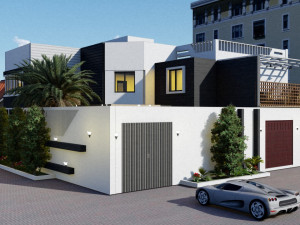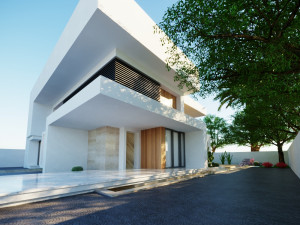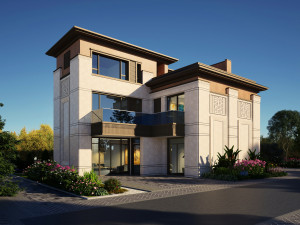Modern villa Low-poly Low-poly Model 3D

- Format yang tersedia: 3DS MAX: max 2.55 MB
Memberikan: CoronaImage Textures: jpg 10.65 MBSketchUp: skp 5.91 MB
Memberikan: Standard
- Poligon:650258
- Sudut:986471
- Animasi:No
- Bertekstur:
- Dimanipulasi:No
- Material:
- Low-poly:
- Koleksi:No
- Pemetaan UVW:
- Plugin Digunakan:
- Siap Cetak:No
- Pindai 3D:No
- Konten Dewasa:No
- PBR:No
- Geometri:Polygonal
- Unwrapped UVs:Mixed
- Tampilan:1654
- Tanggal: 2023-08-21
- ID Barang:460907
- Peringkat:
A two-storey garden villa is an elegant and spacious residential structure that combines the comforts of a traditional villa with the natural beauty of a well-landscaped garden. It's designed to offer both indoor and outdoor living spaces, creating a harmonious connection between the interior and the surrounding environment.
Exterior: The exterior of the garden villa is typically characterized by a blend of classic and modern architectural elements. It might feature a combination of brick, stone, and wood façades, creating a visually appealing and inviting entrance. Large windows and glass doors are strategically placed to maximize natural light and provide picturesque views of the garden and surroundings. A front porch or veranda may extend from the main entrance, offering a charming outdoor sitting area.
Layout: The interior layout of a two-storey garden villa is carefully planned to optimize space and functionality. The ground floor often encomp***** common living areas, such as a spacious living room with high ceilings, a dining area, and a well-appointed kitchen with modern appliances. Open-concept designs are popular, creating a seamless flow between rooms and promoting a sense of spaciousness.
Indoor Features:
Living Room: The living room serves as the heart of the villa, designed for relaxation and entertainment. It's typically adorned with comfortable furniture, possibly including plush sofas, armchairs, and a coffee table. A fireplace might be incorporated, adding both warmth and elegance to the space.
Dining Area: The dining area, located adjacent to the living room or within an open-plan layout, can accommodate a sizeable dining table and chairs, making it suitable for family gatherings and formal dinners.
Kitchen: The kitchen is equipped with modern appliances and ample storage space, often featuring an island or breakfast bar for casual meals. High-quality countertops, backsplashes, and cabinetry contribute to both functionality and aesthetics.
Bedrooms: The second floor typically houses the bedrooms, offering privacy and tranquility. The master bedroom often includes an en-suite bathroom and walk-in closet, while other bedrooms share well-appointed bathrooms. Large windows allow for plenty of natural light and views of the garden.
Outdoor Features: The focal point of the garden villa is, of course, its outdoor spaces. A well-designed garden surrounds the villa, offering a retreat for residents to enjoy nature and relaxation. Features of the garden might include:
Patio or Terrace: A paved outdoor area for al fresco dining, barbecues, and social gatherings.
Landscaped Greenery: Flower beds, shrubs, and trees create a lush and visually appealing environment.
Water Features: Ponds, fountains, or small waterfalls might be incorporated to add a soothing element to the garden.
Walking Paths: Meandering paths provide opportunities for strolls and enjoying the garden from different angles.
A two-storey garden villa is a harmonious blend of luxurious living spaces and serene outdoor areas, offering residents the best of both worlds – a comfortable home and a picturesque natural setting. Siap Cetak: Tidak
Baca lebih lanjutExterior: The exterior of the garden villa is typically characterized by a blend of classic and modern architectural elements. It might feature a combination of brick, stone, and wood façades, creating a visually appealing and inviting entrance. Large windows and glass doors are strategically placed to maximize natural light and provide picturesque views of the garden and surroundings. A front porch or veranda may extend from the main entrance, offering a charming outdoor sitting area.
Layout: The interior layout of a two-storey garden villa is carefully planned to optimize space and functionality. The ground floor often encomp***** common living areas, such as a spacious living room with high ceilings, a dining area, and a well-appointed kitchen with modern appliances. Open-concept designs are popular, creating a seamless flow between rooms and promoting a sense of spaciousness.
Indoor Features:
Living Room: The living room serves as the heart of the villa, designed for relaxation and entertainment. It's typically adorned with comfortable furniture, possibly including plush sofas, armchairs, and a coffee table. A fireplace might be incorporated, adding both warmth and elegance to the space.
Dining Area: The dining area, located adjacent to the living room or within an open-plan layout, can accommodate a sizeable dining table and chairs, making it suitable for family gatherings and formal dinners.
Kitchen: The kitchen is equipped with modern appliances and ample storage space, often featuring an island or breakfast bar for casual meals. High-quality countertops, backsplashes, and cabinetry contribute to both functionality and aesthetics.
Bedrooms: The second floor typically houses the bedrooms, offering privacy and tranquility. The master bedroom often includes an en-suite bathroom and walk-in closet, while other bedrooms share well-appointed bathrooms. Large windows allow for plenty of natural light and views of the garden.
Outdoor Features: The focal point of the garden villa is, of course, its outdoor spaces. A well-designed garden surrounds the villa, offering a retreat for residents to enjoy nature and relaxation. Features of the garden might include:
Patio or Terrace: A paved outdoor area for al fresco dining, barbecues, and social gatherings.
Landscaped Greenery: Flower beds, shrubs, and trees create a lush and visually appealing environment.
Water Features: Ponds, fountains, or small waterfalls might be incorporated to add a soothing element to the garden.
Walking Paths: Meandering paths provide opportunities for strolls and enjoying the garden from different angles.
A two-storey garden villa is a harmonious blend of luxurious living spaces and serene outdoor areas, offering residents the best of both worlds – a comfortable home and a picturesque natural setting. Siap Cetak: Tidak
Perlu lebih banyak format?
Jika Anda membutuhkan format yang berbeda, silakan buka Tiket Dukungan baru dan minta itu. Kita dapat mengonversi model 3D menjadi: .stl, .c4d, .obj, .fbx, .ma/.mb, .3ds, .3dm, .dxf/.dwg, .max. .blend, .skp, .glb. Kami tidak mengonversi adegan 3d dan format seperti .step, .iges, .stp, .sldprt.!
Jika Anda membutuhkan format yang berbeda, silakan buka Tiket Dukungan baru dan minta itu. Kita dapat mengonversi model 3D menjadi: .stl, .c4d, .obj, .fbx, .ma/.mb, .3ds, .3dm, .dxf/.dwg, .max. .blend, .skp, .glb. Kami tidak mengonversi adegan 3d dan format seperti .step, .iges, .stp, .sldprt.!
Unduh Modern villa Low-poly Model 3D max jpg skp Dari MuhammedSuleiman
house architecture architectural exterior building residential village corona cinema4d trees grass lighting sunset plant sunTidak ada komentar untuk item ini.


 English
English Español
Español Deutsch
Deutsch 日本語
日本語 Polska
Polska Français
Français 中國
中國 한국의
한국의 Українська
Українська Italiano
Italiano Nederlands
Nederlands Türkçe
Türkçe Português
Português Bahasa Indonesia
Bahasa Indonesia Русский
Русский हिंदी
हिंदी