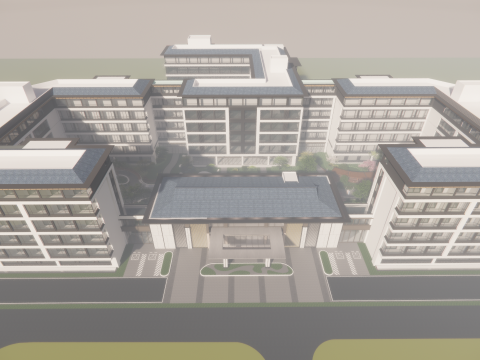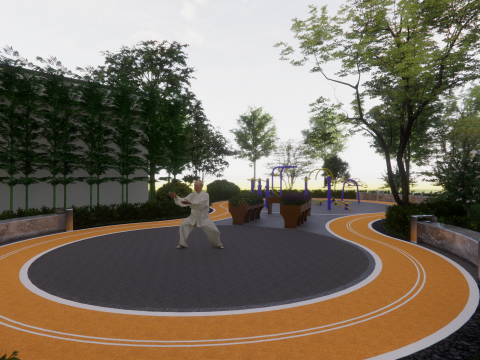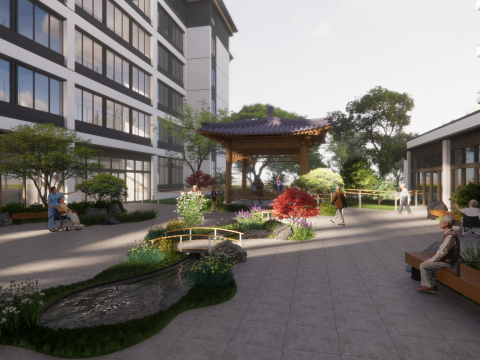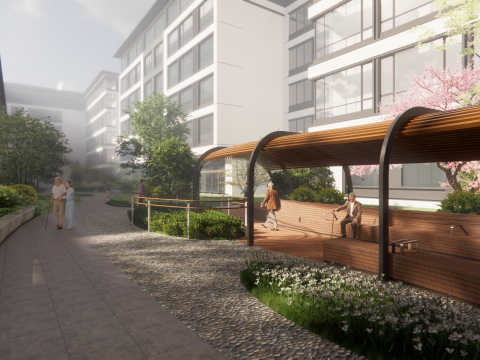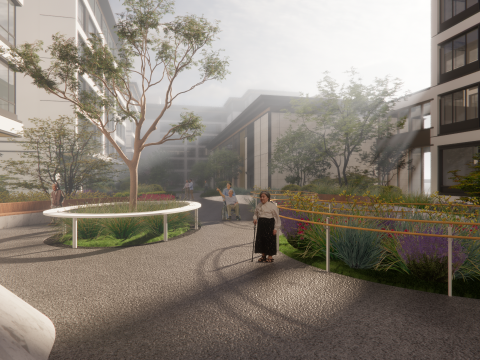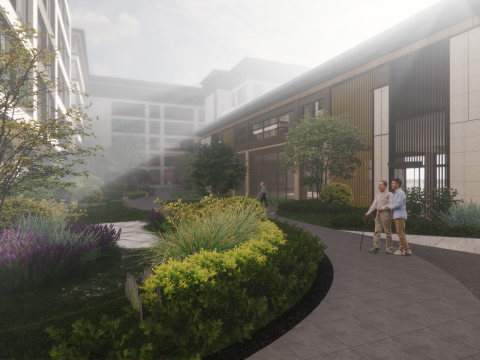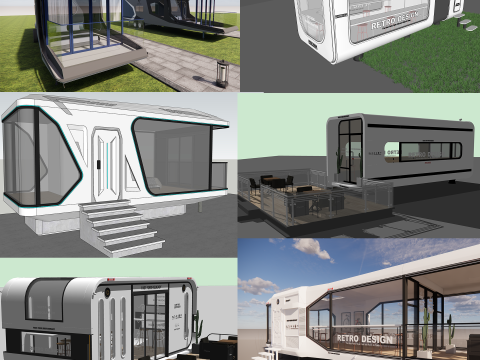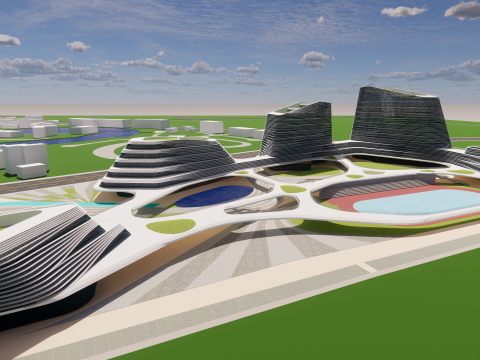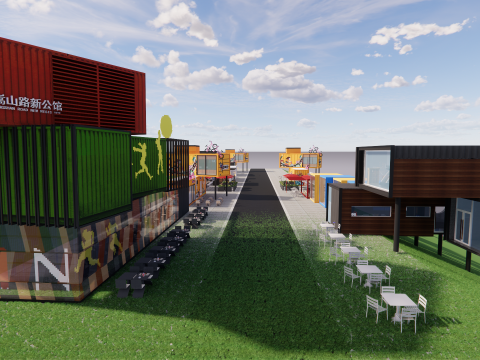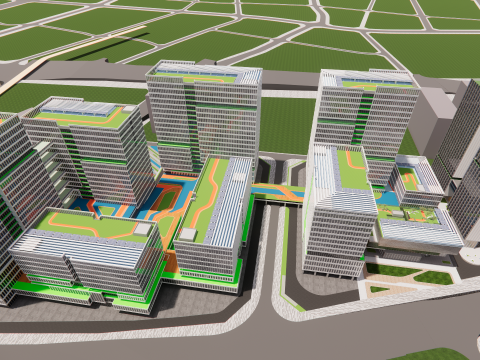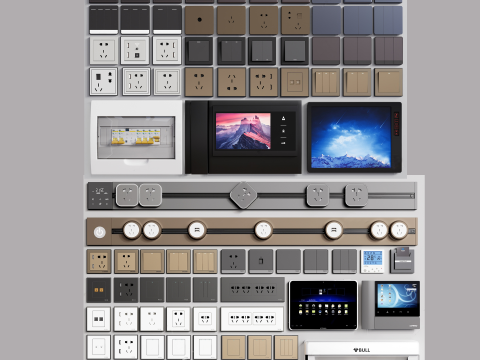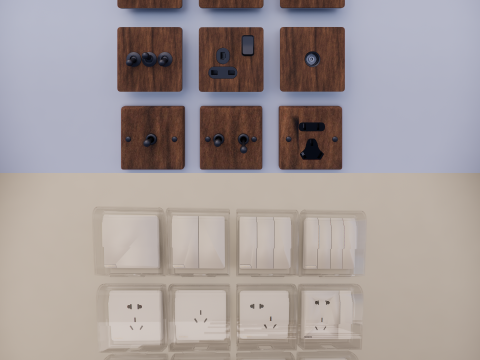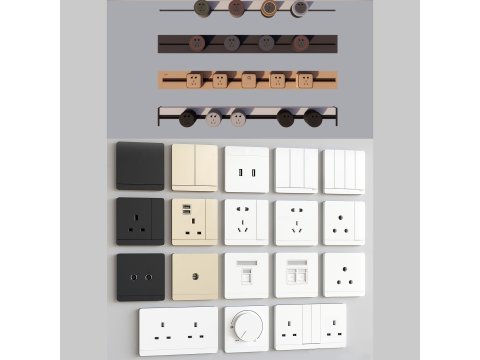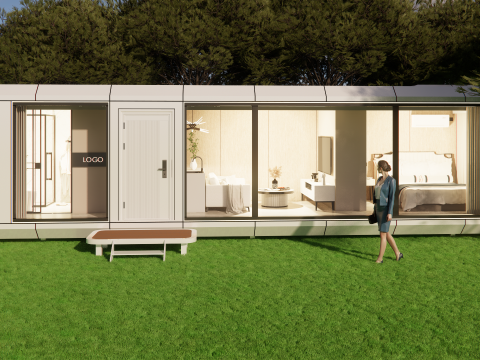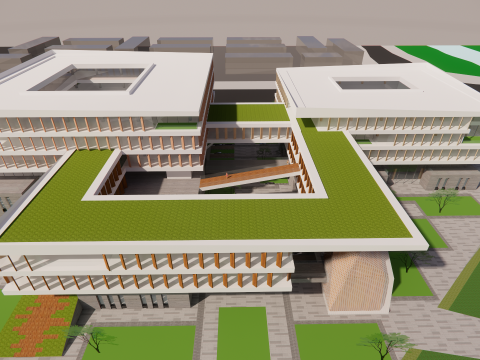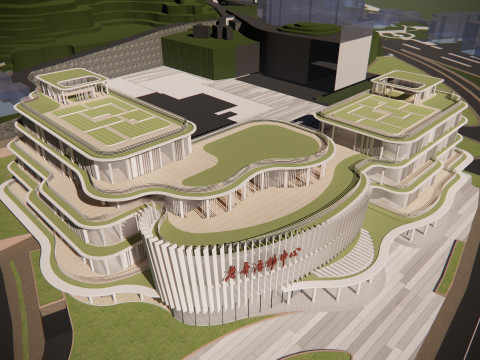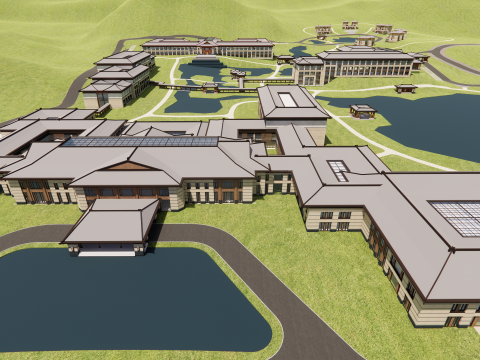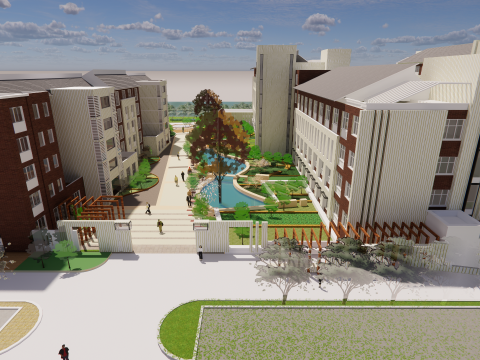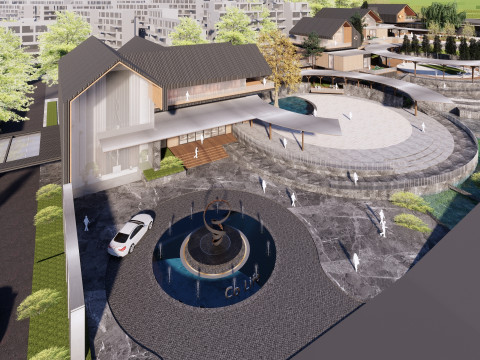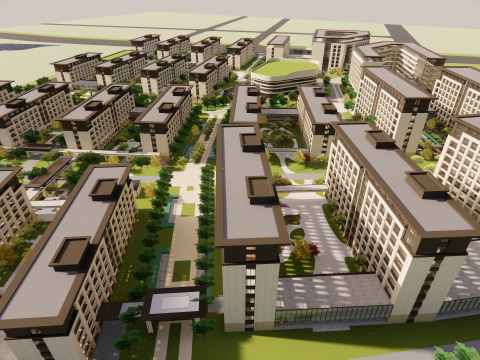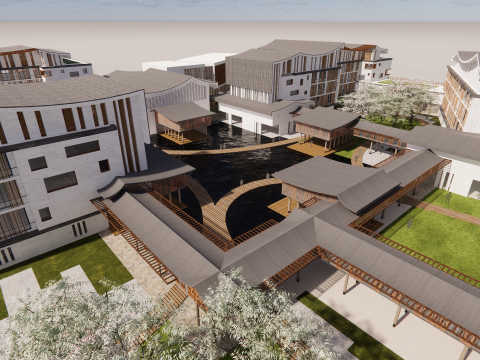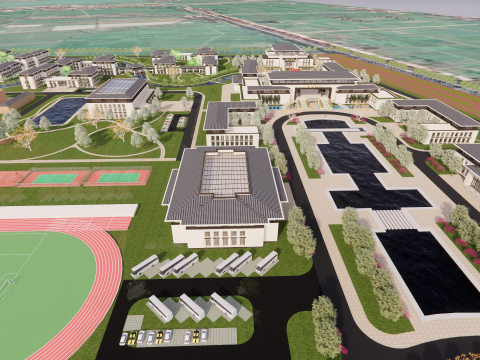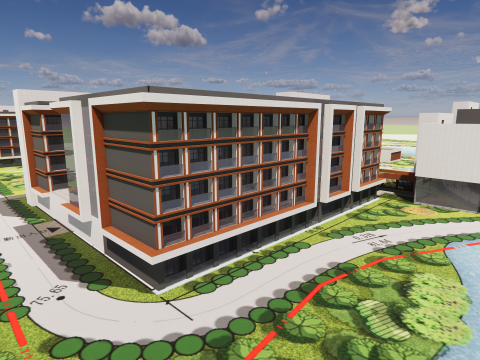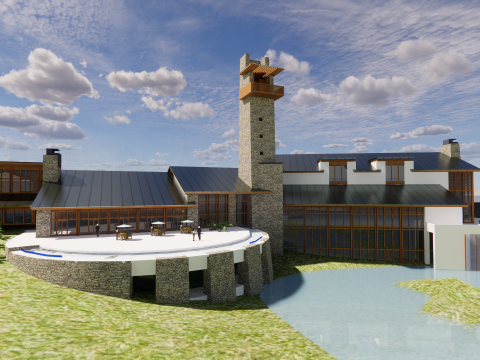Homes and care center -A12 Model 3D

- Format yang tersedia: SketchUp: skp 119.22 MB
- Poligon:100000
- Sudut:100000
- Animasi:No
- Bertekstur:
- Dimanipulasi:No
- Material:
- Low-poly:No
- Koleksi:No
- Pemetaan UVW:No
- Plugin Digunakan:No
- Siap Cetak:No
- Pindai 3D:No
- Konten Dewasa:No
- PBR:No
- AI Pelatihan:No
- Geometri:Polygonal
- Unwrapped UVs:Unknown
- Tampilan:151
- Tanggal: 2025-04-13
- ID Barang:568025
- Peringkat:
Intergenerational SOS Village: Senior Care & Family Community
This innovative project integrates Senior Care Homes and a Children's Support Center within an SOS Village framework, fostering cross-generational connections to enhance quality of life for both seniors and children.
Design Highlights
- Residential DiversitySenior Housing: Single-unit accommodations for independent livingFamily Apartments: Spacious units designed for foster/adoptive familiesStaff Dorms: On-site housing for caregivers and support personnel
- Shared Community SpacesIntergenerational activity hubs (gardens, playgrounds, craft studios)Centralized dining and wellness facilitiesSafe outdoor pathways connecting all age groups
- SOS Village EthosCombines elderly care with child welfare initiativesPromotes mutual emotional support through structured interaction programsSustainable community model with tiered care services
Key Innovation: Redefines traditional care models by creating a symbiotic environment where seniors contribute wisdom while children bring vitality, all supported by integrated housing and professional care infrastructure.
Siap Cetak: TidakJika Anda membutuhkan format yang berbeda, silakan buka Tiket Dukungan baru dan minta itu. Kita dapat mengonversi model 3D menjadi: .stl, .c4d, .obj, .fbx, .ma/.mb, .3ds, .3dm, .dxf/.dwg, .max. .blend, .skp, .glb. Kami tidak mengonversi adegan 3d dan format seperti .step, .iges, .stp, .sldprt.!


 English
English Español
Español Deutsch
Deutsch 日本語
日本語 Polska
Polska Français
Français 中國
中國 한국의
한국의 Українська
Українська Italiano
Italiano Nederlands
Nederlands Türkçe
Türkçe Português
Português Bahasa Indonesia
Bahasa Indonesia Русский
Русский हिंदी
हिंदी