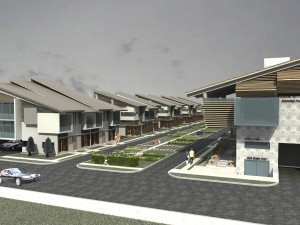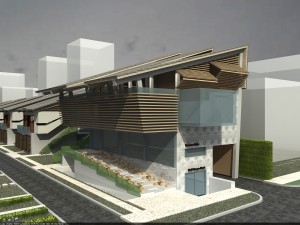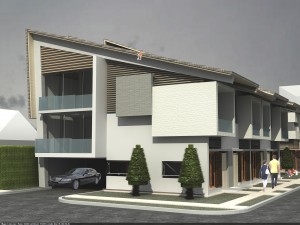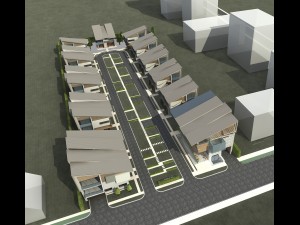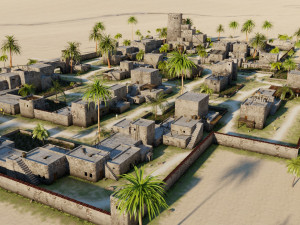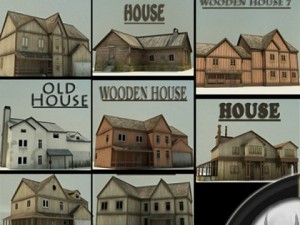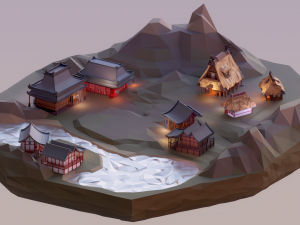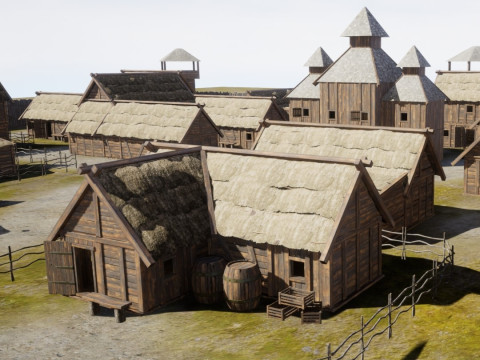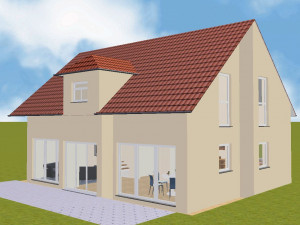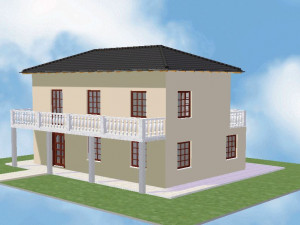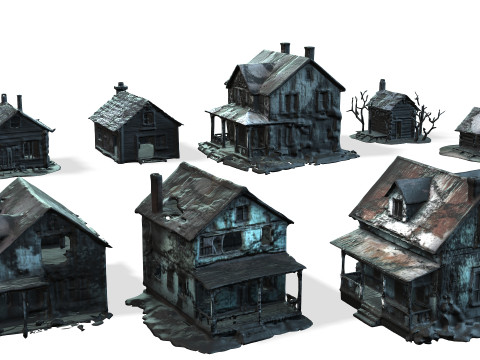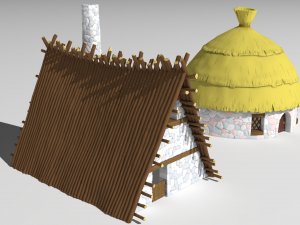contemporary tropical village houses Gratis Model 3D

$0.00
- Format yang tersedia:
3DS MAX: max 4.58 MB
Memberikan: VRay 1.5
- Poligon:562.390
- Sudut:325.283
- Animasi:No
- Bertekstur:
- Dimanipulasi:No
- Material:
- Low-poly:No
- Koleksi:No
- Pemetaan UVW:
- Plugin Digunakan:No
- Siap Cetak:No
- Geometri:Polygonal
- Unwrapped UVs:Unknown
- Tampilan:13241
- Tanggal: 2015-06-08
- ID Barang:99880
- Peringkat:
contemporary tropical village houses 3d model
formats: 3ds max (.max) - v2009. ?render: vray 1.5
highly detailed modular villa and house complex containing detailed buildings, road tiles, street furniture, garden, textures and more.
optimized for architectural design and game use.
there are more than 10 cameras ready to render.
model is fully textured with all applied materials:
- textures formats: jpeg
- textures size: 60-100
all buildings separated at groups.
see more for the concept idea:
the village locates at a long and narrow property which is quite close to the downtown. due to this characteristics, master planning required creating the highest effection of land use and a big common area for all houses.
the solution came from a study model, putting all the structures along the boundary line, leaving a big space in the middle. the structures lines are divided into many portions which each block meets a house size. the architect drifted the blocks on the boundary lines, making them up and down that created a lively roofs if seen from above, and lively facades.
the central garden shapes along the property's one, and is the center of village where all the houses face to it. its long shape is the reason of stone- paved connectors starting from the entrance of houses at two sides. those connectors ends up at a backbone which made by stone- pavements, stone lanes. the garden has a few parking places for any family which doesn't have garage.
the house types are classified according to family's size, they are from two-family houses, one-family house, double houses, and tube houses. all the residents share a service building which has a mini- super market, a swimming pool and a cafe-restaurant.
all the structures follow an architectural style, the main reinforced concrete structural system shaped by the form of drifting is the base for secondary shapes putting together creating eye-catching and lively Siap Cetak: Tidak
Baca lebih lanjutformats: 3ds max (.max) - v2009. ?render: vray 1.5
highly detailed modular villa and house complex containing detailed buildings, road tiles, street furniture, garden, textures and more.
optimized for architectural design and game use.
there are more than 10 cameras ready to render.
model is fully textured with all applied materials:
- textures formats: jpeg
- textures size: 60-100
all buildings separated at groups.
see more for the concept idea:
the village locates at a long and narrow property which is quite close to the downtown. due to this characteristics, master planning required creating the highest effection of land use and a big common area for all houses.
the solution came from a study model, putting all the structures along the boundary line, leaving a big space in the middle. the structures lines are divided into many portions which each block meets a house size. the architect drifted the blocks on the boundary lines, making them up and down that created a lively roofs if seen from above, and lively facades.
the central garden shapes along the property's one, and is the center of village where all the houses face to it. its long shape is the reason of stone- paved connectors starting from the entrance of houses at two sides. those connectors ends up at a backbone which made by stone- pavements, stone lanes. the garden has a few parking places for any family which doesn't have garage.
the house types are classified according to family's size, they are from two-family houses, one-family house, double houses, and tube houses. all the residents share a service building which has a mini- super market, a swimming pool and a cafe-restaurant.
all the structures follow an architectural style, the main reinforced concrete structural system shaped by the form of drifting is the base for secondary shapes putting together creating eye-catching and lively Siap Cetak: Tidak
Perlu lebih banyak format?
Jika Anda membutuhkan format yang berbeda, silakan buka Tiket Dukungan baru dan minta itu. Kita dapat mengonversi model 3D menjadi: .stl, .c4d, .obj, .fbx, .ma/.mb, .3ds, .3dm, .dxf/.dwg, .max. .blend, .skp, .glb. Kami tidak mengonversi adegan 3d dan format seperti .step, .iges, .stp, .sldprt.!
Jika Anda membutuhkan format yang berbeda, silakan buka Tiket Dukungan baru dan minta itu. Kita dapat mengonversi model 3D menjadi: .stl, .c4d, .obj, .fbx, .ma/.mb, .3ds, .3dm, .dxf/.dwg, .max. .blend, .skp, .glb. Kami tidak mengonversi adegan 3d dan format seperti .step, .iges, .stp, .sldprt.!
Unduh contemporary tropical village houses Gratis Model 3D max Dari HPStudio
tube swimming pool common cafe family house service parking garden restaurant supermarket glass balcony terrace slope roofTidak ada komentar untuk item ini.


 English
English Español
Español Deutsch
Deutsch 日本語
日本語 Polska
Polska Français
Français 中國
中國 한국의
한국의 Українська
Українська Italiano
Italiano Nederlands
Nederlands Türkçe
Türkçe Português
Português Bahasa Indonesia
Bahasa Indonesia Русский
Русский हिंदी
हिंदी