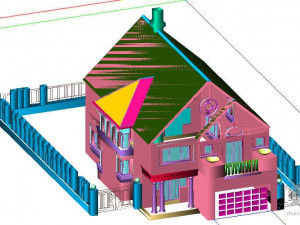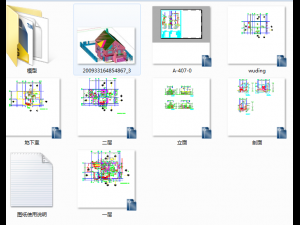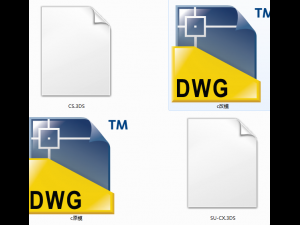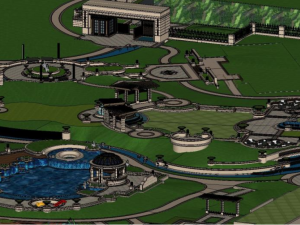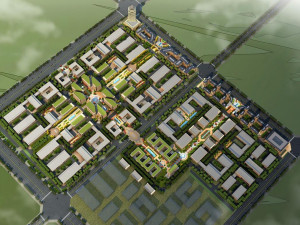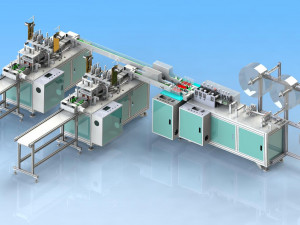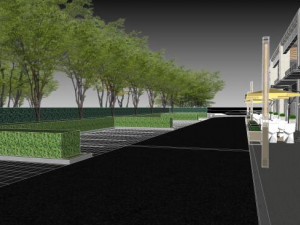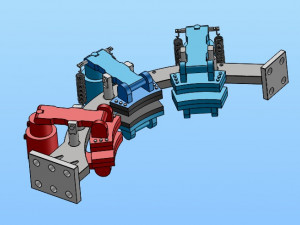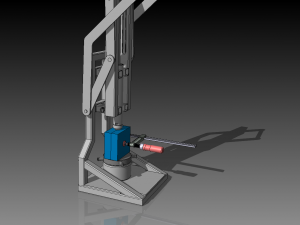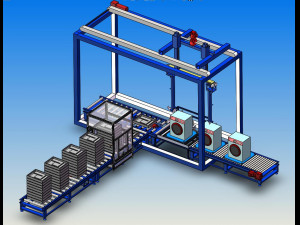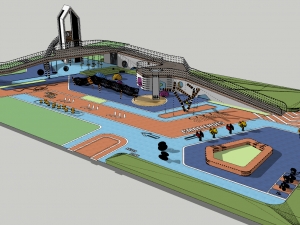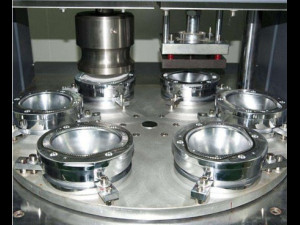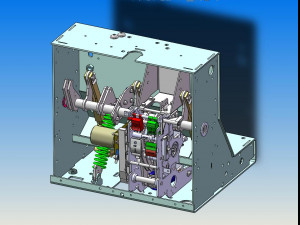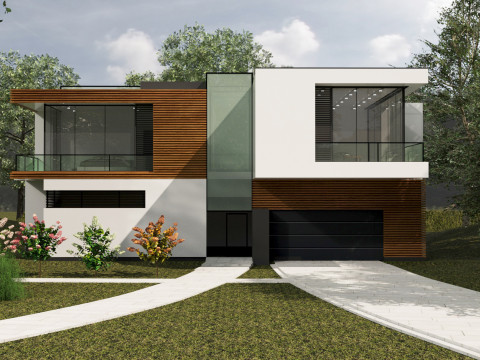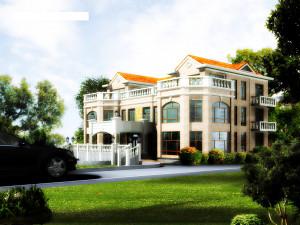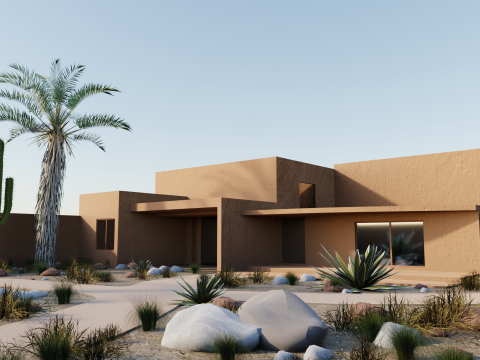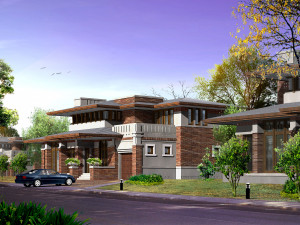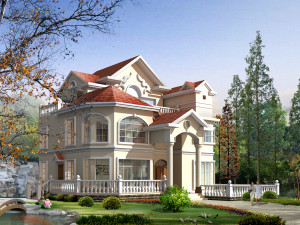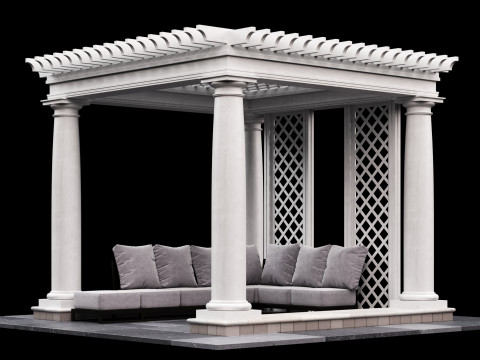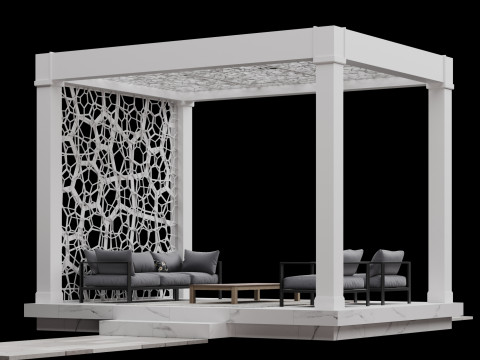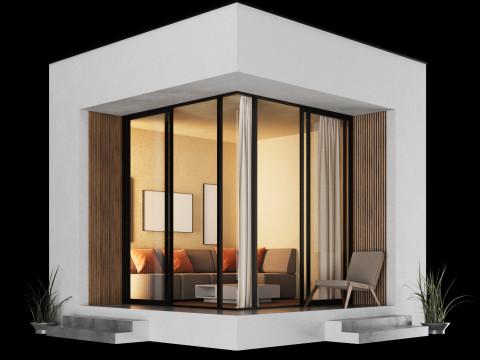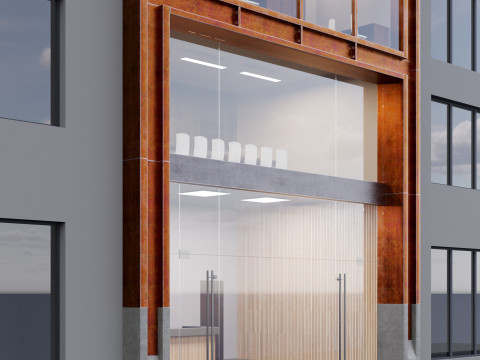construction drawing of 211 single family villa in two storey villa Model 3D

- Format yang tersedia: AutoCAD (native): dwg 4.05 MB
- Animasi:No
- Bertekstur:No
- Dimanipulasi:No
- Material:
- Low-poly:No
- Koleksi:No
- Pemetaan UVW:No
- Plugin Digunakan:No
- Siap Cetak:No
- Pindai 3D:No
- Konten Dewasa:No
- PBR:No
- Geometri:Polygonal
- Unwrapped UVs:Unknown
- Tampilan:2125
- Tanggal: 2020-09-23
- ID Barang:312890
- Peringkat:
brief introduction ([beijing] construction drawing of a two storey small single family villa (with renderings))
key words: villa
engineering design time: march 23, 2001
drawing depth: construction drawing
construction area: 474.986 square meters
building height: 12.554m
building floors: 3
renderings: yes
engineering design time: march 23, 2001
drawing depth: construction drawing
construction area: 474.986 square meters
building floors: 2
renderings: yes
site: the project is located in chaoyang district, beijing
the total construction area is 474.986 square meters, including:
basement building area: 159.686 square meters;
floor area of the first floor: 159.686 square meters;
the second floor building area is 159.471 square meters;
the structural form is: brick concrete structure
seismic design crack: 8 degrees. secondary durability.
fire resistance rating: grade ii.
the number of layers is: three
roof form: sloping roof
this set of drawings includes scheme model, building plan of each floor, roof plan, elevation, section, toilet detail, staircase detail, wall detail, cornice method, etc,
design functions include: suite, bathroom, family hall, balcony Siap Cetak: Tidak
Baca lebih lanjutkey words: villa
engineering design time: march 23, 2001
drawing depth: construction drawing
construction area: 474.986 square meters
building height: 12.554m
building floors: 3
renderings: yes
engineering design time: march 23, 2001
drawing depth: construction drawing
construction area: 474.986 square meters
building floors: 2
renderings: yes
site: the project is located in chaoyang district, beijing
the total construction area is 474.986 square meters, including:
basement building area: 159.686 square meters;
floor area of the first floor: 159.686 square meters;
the second floor building area is 159.471 square meters;
the structural form is: brick concrete structure
seismic design crack: 8 degrees. secondary durability.
fire resistance rating: grade ii.
the number of layers is: three
roof form: sloping roof
this set of drawings includes scheme model, building plan of each floor, roof plan, elevation, section, toilet detail, staircase detail, wall detail, cornice method, etc,
design functions include: suite, bathroom, family hall, balcony Siap Cetak: Tidak
Perlu lebih banyak format?
Jika Anda membutuhkan format yang berbeda, silakan buka Tiket Dukungan baru dan minta itu. Kita dapat mengonversi model 3D menjadi: .stl, .c4d, .obj, .fbx, .ma/.mb, .3ds, .3dm, .dxf/.dwg, .max. .blend, .skp, .glb. Kami tidak mengonversi adegan 3d dan format seperti .step, .iges, .stp, .sldprt.!
Jika Anda membutuhkan format yang berbeda, silakan buka Tiket Dukungan baru dan minta itu. Kita dapat mengonversi model 3D menjadi: .stl, .c4d, .obj, .fbx, .ma/.mb, .3ds, .3dm, .dxf/.dwg, .max. .blend, .skp, .glb. Kami tidak mengonversi adegan 3d dan format seperti .step, .iges, .stp, .sldprt.!
Unduh construction drawing of 211 single family villa in two storey villa Model 3D dwg Dari tzd
villaTidak ada komentar untuk item ini.


 English
English Español
Español Deutsch
Deutsch 日本語
日本語 Polska
Polska Français
Français 中國
中國 한국의
한국의 Українська
Українська Italiano
Italiano Nederlands
Nederlands Türkçe
Türkçe Português
Português Bahasa Indonesia
Bahasa Indonesia Русский
Русский हिंदी
हिंदी