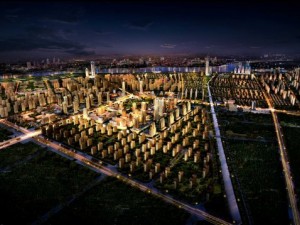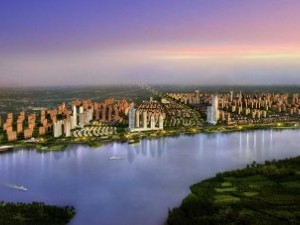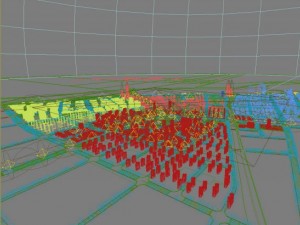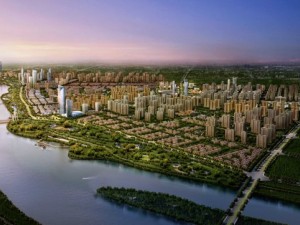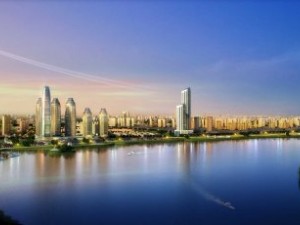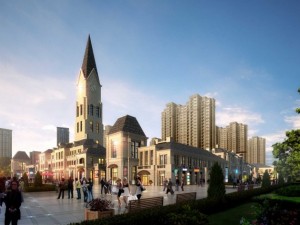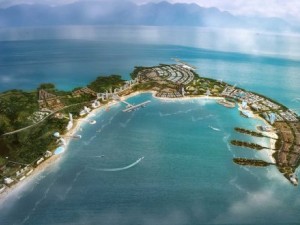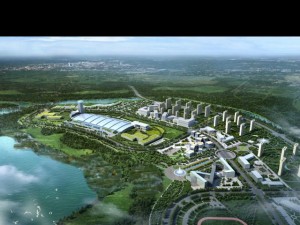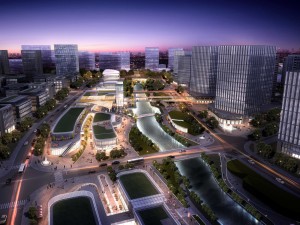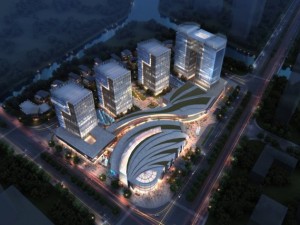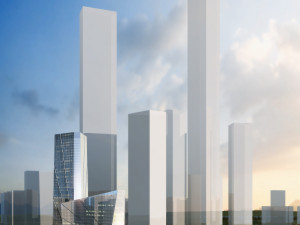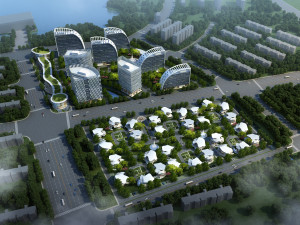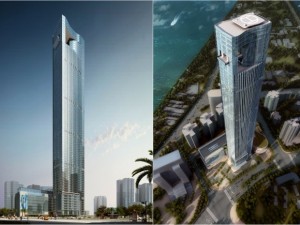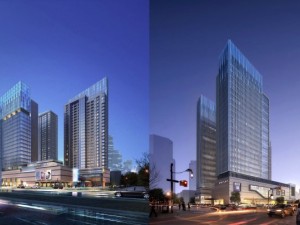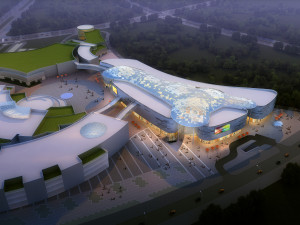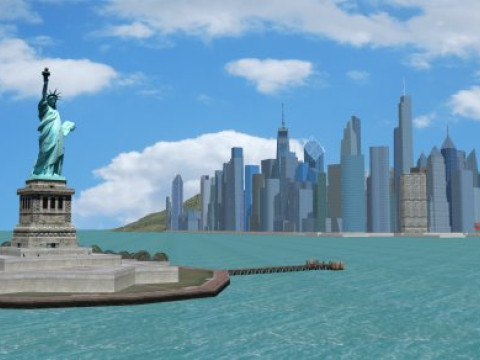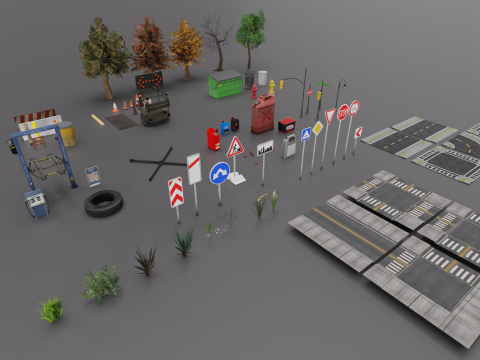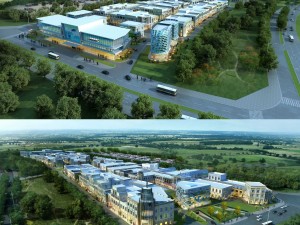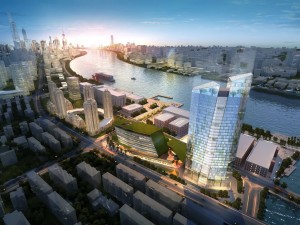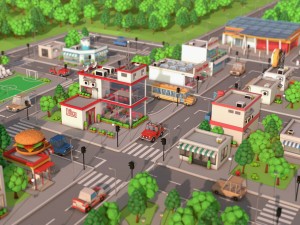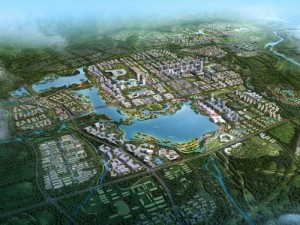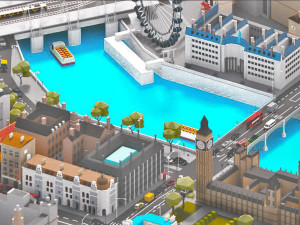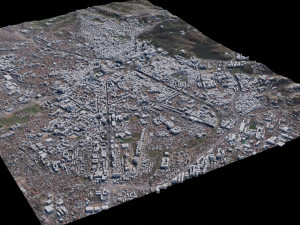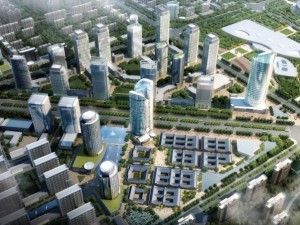city planning 041 Model 3D
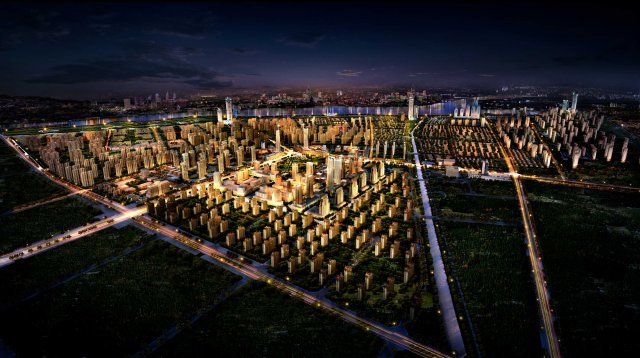
- Format yang tersedia: Adobe Photoshop: psd 281.05 MB3DS MAX ver.2013: max2013 200.00 MBAdobe Photoshop: psd 203.04 MB3DS MAX ver.2013: max2013 182.03 MBAdobe Photoshop: psd 228.42 MBAdobe Photoshop: psd 142.87 MB
- Poligon:13,767,250
- Sudut:10,646,003
- Animasi:No
- Bertekstur:
- Dimanipulasi:No
- Material:
- Low-poly:No
- Koleksi:No
- Pemetaan UVW:No
- Plugin Digunakan:No
- Siap Cetak:No
- Pindai 3D:No
- Konten Dewasa:No
- PBR:No
- Geometri:Polygonal
- Unwrapped UVs:Unknown
- Tampilan:2383
- Tanggal: 2015-04-01
- ID Barang:96363
- Peringkat:
city planning 041 3d model
formats:
3ds max (.max) - v2013
highly detailed modular city planning containing detailed buildings, road tiles, street furniture, textures and more.
there have 2 max files include day and night sence and 5 photoshop files. Siap Cetak: Tidak
Baca lebih lanjutformats:
3ds max (.max) - v2013
highly detailed modular city planning containing detailed buildings, road tiles, street furniture, textures and more.
there have 2 max files include day and night sence and 5 photoshop files. Siap Cetak: Tidak
Perlu lebih banyak format?
Jika Anda membutuhkan format yang berbeda, silakan buka Tiket Dukungan baru dan minta itu. Kita dapat mengonversi model 3D menjadi: .stl, .c4d, .obj, .fbx, .ma/.mb, .3ds, .3dm, .dxf/.dwg, .max. .blend, .skp, .glb. Kami tidak mengonversi adegan 3d dan format seperti .step, .iges, .stp, .sldprt.!
Jika Anda membutuhkan format yang berbeda, silakan buka Tiket Dukungan baru dan minta itu. Kita dapat mengonversi model 3D menjadi: .stl, .c4d, .obj, .fbx, .ma/.mb, .3ds, .3dm, .dxf/.dwg, .max. .blend, .skp, .glb. Kami tidak mengonversi adegan 3d dan format seperti .step, .iges, .stp, .sldprt.!
Unduh city planning 041 Model 3D psd max2013 psd max2013 psd psd Dari AbeMakoto
city traffic tree flat tile metro urban structure apartment road plaza office block modular detail high building skyscraper architectural exteriorTidak ada komentar untuk item ini.


 English
English Español
Español Deutsch
Deutsch 日本語
日本語 Polska
Polska Français
Français 中國
中國 한국의
한국의 Українська
Українська Italiano
Italiano Nederlands
Nederlands Türkçe
Türkçe Português
Português Bahasa Indonesia
Bahasa Indonesia Русский
Русский हिंदी
हिंदी