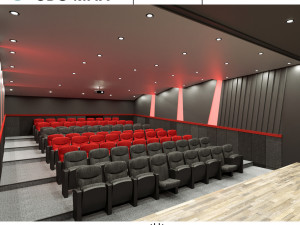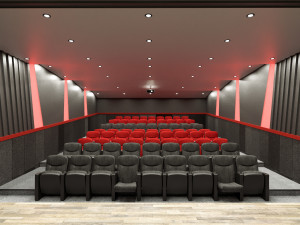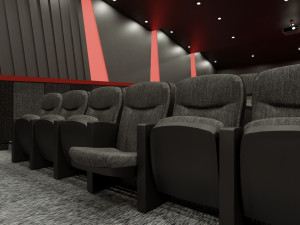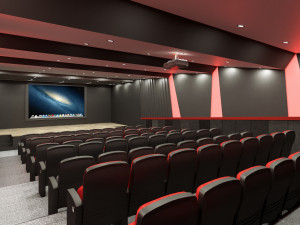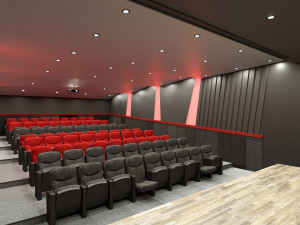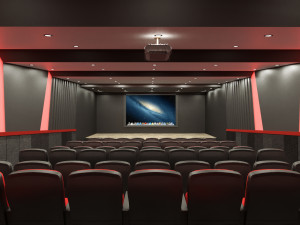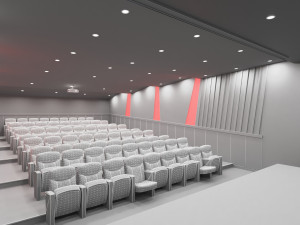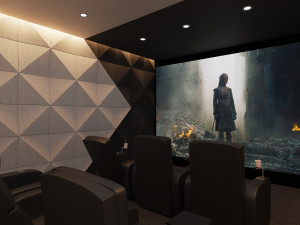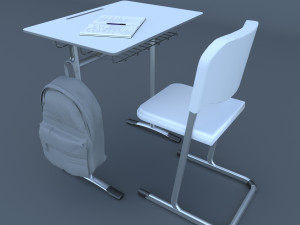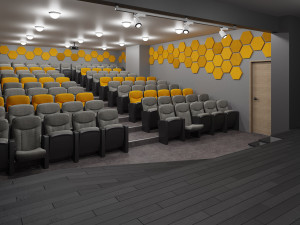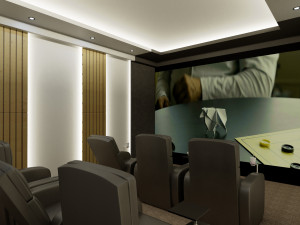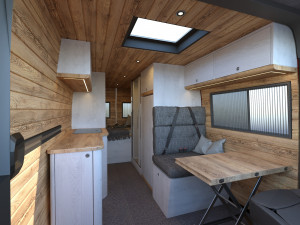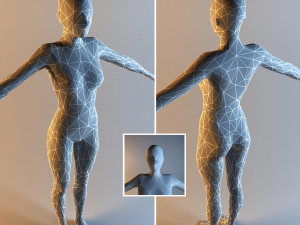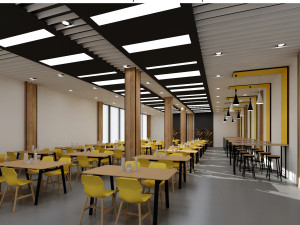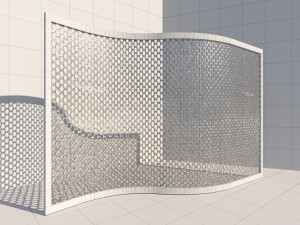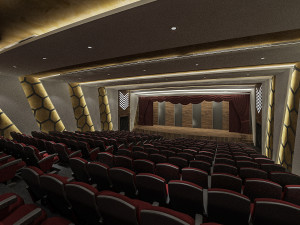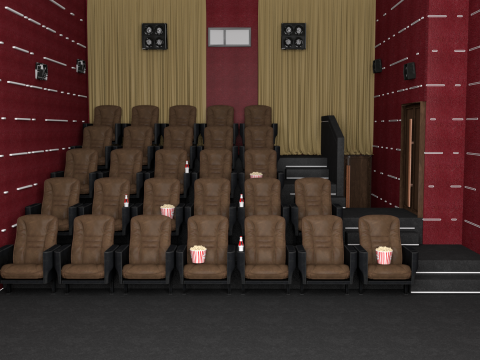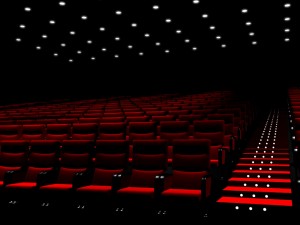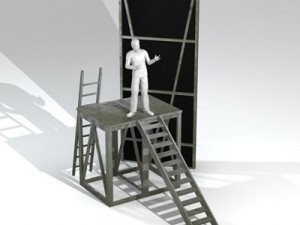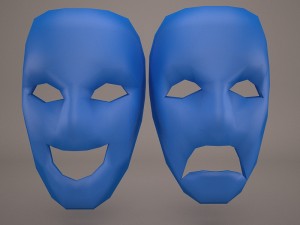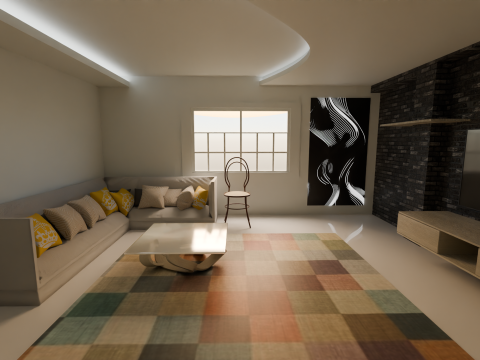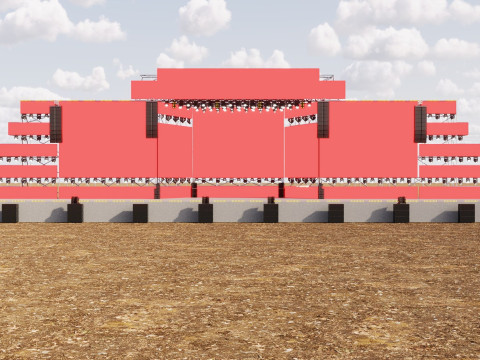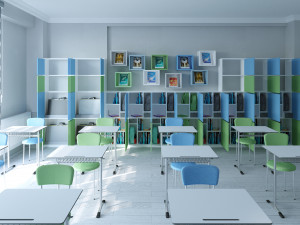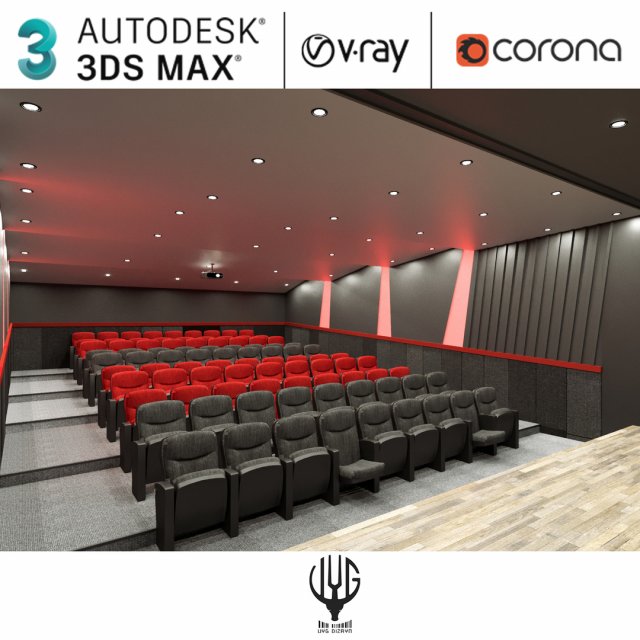
- Format yang tersedia: Autodesk FBX: fbx 2.12 MBWavefront OBJ: obj 2.43 MB3DS MAX ver.2015: max2015 33.94 MB
Memberikan: VRay 3.03DS MAX all ver.: 3ds 1.61 MB3DS MAX ver.2015: max2015 34.87 MB
Memberikan: Corona
- Poligon:412365
- Sudut:292738
- Animasi:No
- Bertekstur:No
- Dimanipulasi:No
- Material:
- Low-poly:No
- Koleksi:No
- Pemetaan UVW:No
- Plugin Digunakan:No
- Siap Cetak:
- Pindai 3D:No
- Konten Dewasa:No
- PBR:No
- Geometri:Polygonal
- Unwrapped UVs:Unknown
- Tampilan:2290
- Tanggal: 2021-09-21
- ID Barang:367814
- Peringkat:
auditorium and theater hall design
3ds max vray and corona renderer
polygons 412.365
vertices 292.738
with a fully textured and detailed design that allows for close-up renders.
modeled in 3ds max 2015
rendered with vray 3.6 and corona 1.7 renderer.
formats 3ds, fbx, obj, dxf and max available
Baca lebih lanjut3ds max vray and corona renderer
polygons 412.365
vertices 292.738
with a fully textured and detailed design that allows for close-up renders.
modeled in 3ds max 2015
rendered with vray 3.6 and corona 1.7 renderer.
formats 3ds, fbx, obj, dxf and max available
Perlu lebih banyak format?
Jika Anda membutuhkan format yang berbeda, silakan buka Tiket Dukungan baru dan minta itu. Kita dapat mengonversi model 3D menjadi: .stl, .c4d, .obj, .fbx, .ma/.mb, .3ds, .3dm, .dxf/.dwg, .max. .blend, .skp, .glb. Kami tidak mengonversi adegan 3d dan format seperti .step, .iges, .stp, .sldprt.!
Jika Anda membutuhkan format yang berbeda, silakan buka Tiket Dukungan baru dan minta itu. Kita dapat mengonversi model 3D menjadi: .stl, .c4d, .obj, .fbx, .ma/.mb, .3ds, .3dm, .dxf/.dwg, .max. .blend, .skp, .glb. Kami tidak mengonversi adegan 3d dan format seperti .step, .iges, .stp, .sldprt.!
Unduh auditorium and theater hall design Model 3D fbx obj max2015 3ds max2015 Dari cihanuygur
hall conference cine theater movies auditorium modern lecture interior film office executive presentation room business meeting chairs vray coronaTidak ada komentar untuk item ini.


 English
English Español
Español Deutsch
Deutsch 日本語
日本語 Polska
Polska Français
Français 中國
中國 한국의
한국의 Українська
Українська Italiano
Italiano Nederlands
Nederlands Türkçe
Türkçe Português
Português Bahasa Indonesia
Bahasa Indonesia Русский
Русский हिंदी
हिंदी