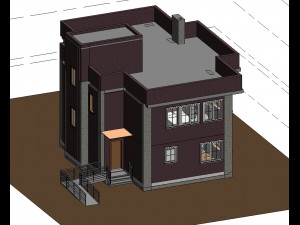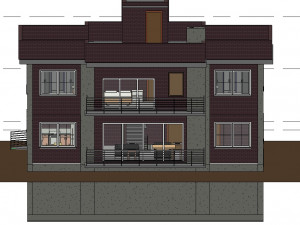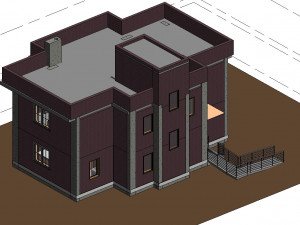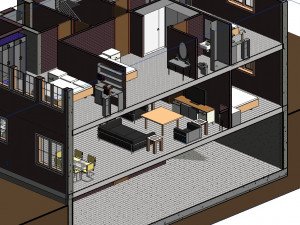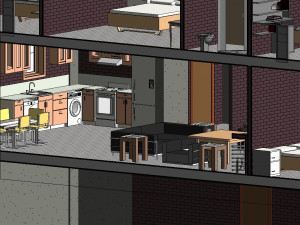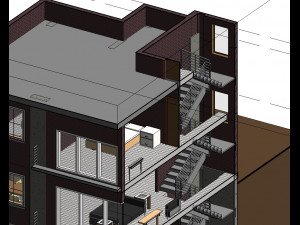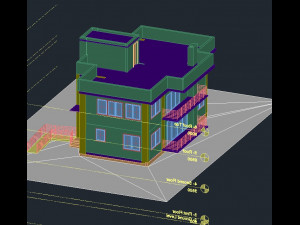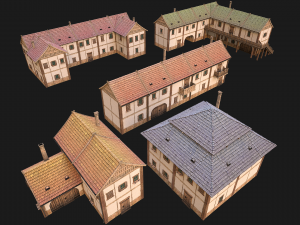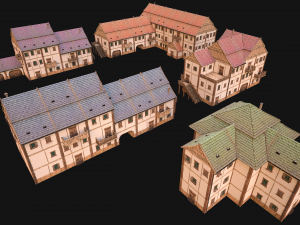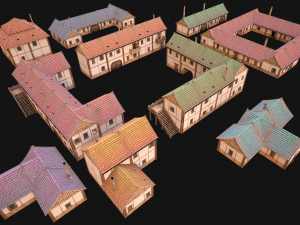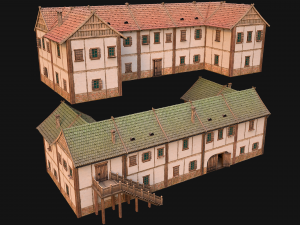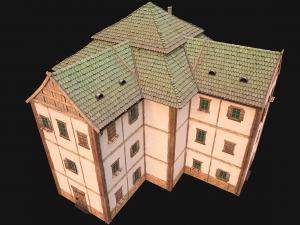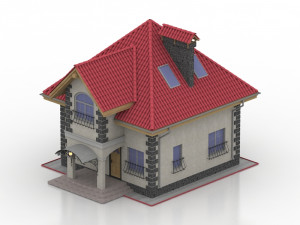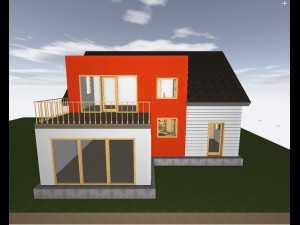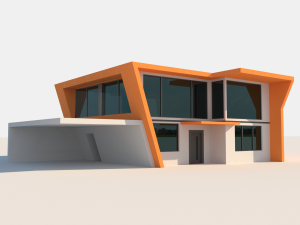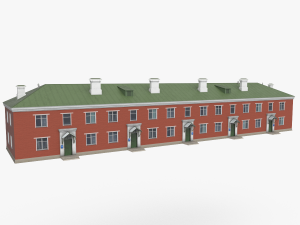3 storey house Model 3D
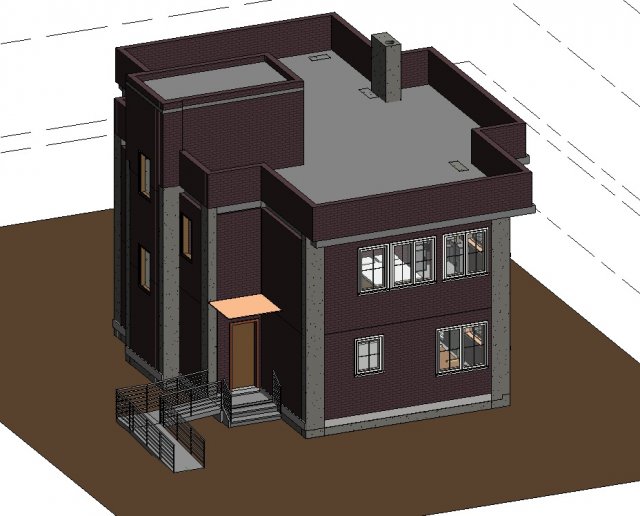
- Format yang tersedia: Autodesk Revit: rvt 53.15 MBAutodesk FBX: fbx 9.67 MBAutoCAD (native): dwg 6.05 MB
- Animasi:No
- Bertekstur:No
- Dimanipulasi:No
- Material:
- Low-poly:No
- Koleksi:No
- Pemetaan UVW:No
- Plugin Digunakan:No
- Siap Cetak:No
- Pindai 3D:No
- Konten Dewasa:No
- PBR:No
- Geometri:Polygonal
- Unwrapped UVs:Unknown
- Tampilan:2112
- Tanggal: 2019-04-11
- ID Barang:237010
- Peringkat:
this projest consists of the exterior and interior design of a 3 storey house with four bedrooms, four batrooms, an open kitchen and living room, a basement floor with some editional rooms, two of which are in the basement floor and for electrical and mechanical equipments. some of the domestic appliances in the project such as refrigerator, oven, dishwasher, washing machine, tv, etc. have electrical values assigned to them that could be changed. the project is designed in revit 2019, and autocad 2013 and obj formats of the projects also exist. Siap Cetak: Tidak
Baca lebih lanjutPerlu lebih banyak format?
Jika Anda membutuhkan format yang berbeda, silakan buka Tiket Dukungan baru dan minta itu. Kita dapat mengonversi model 3D menjadi: .stl, .c4d, .obj, .fbx, .ma/.mb, .3ds, .3dm, .dxf/.dwg, .max. .blend, .skp, .glb. Kami tidak mengonversi adegan 3d dan format seperti .step, .iges, .stp, .sldprt.!
Jika Anda membutuhkan format yang berbeda, silakan buka Tiket Dukungan baru dan minta itu. Kita dapat mengonversi model 3D menjadi: .stl, .c4d, .obj, .fbx, .ma/.mb, .3ds, .3dm, .dxf/.dwg, .max. .blend, .skp, .glb. Kami tidak mengonversi adegan 3d dan format seperti .step, .iges, .stp, .sldprt.!
Unduh 3 storey house Model 3D rvt fbx dwg Dari gokmen
house interior exterior building apartment architectural engineering villa residential revit rvt autocad dwg objTidak ada komentar untuk item ini.


 English
English Español
Español Deutsch
Deutsch 日本語
日本語 Polska
Polska Français
Français 中國
中國 한국의
한국의 Українська
Українська Italiano
Italiano Nederlands
Nederlands Türkçe
Türkçe Português
Português Bahasa Indonesia
Bahasa Indonesia Русский
Русский हिंदी
हिंदी